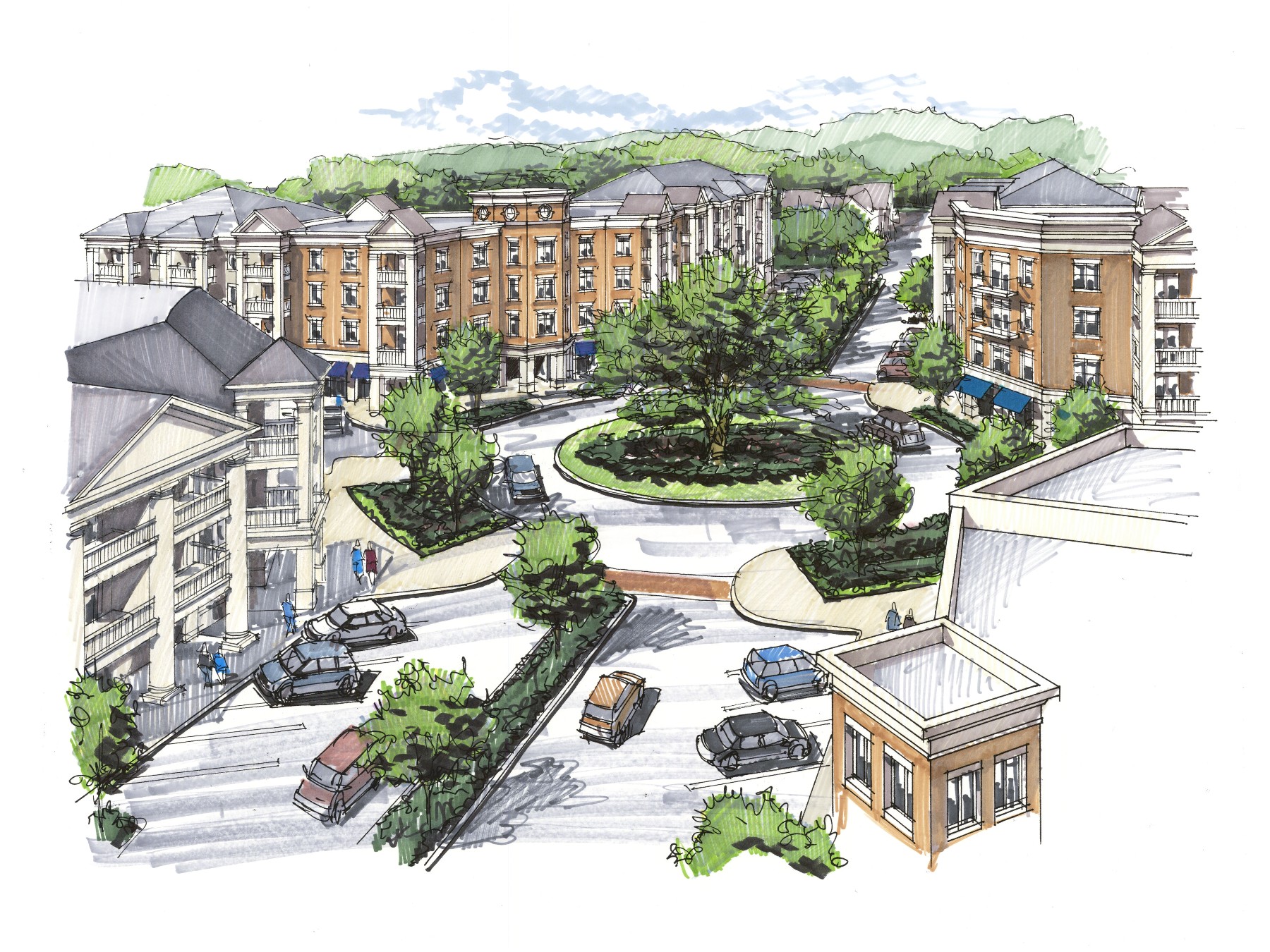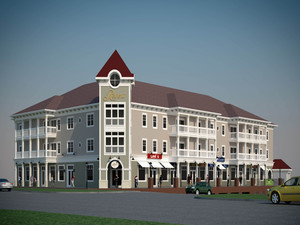Parking Garages
CONRAC for MNAA, Nashville, TN
LPe provided Structural engineering services for the design of the proposed new Consolidated Rental Agency Complex at the Nashville International Airport. The facility includes a three-story precast concrete garage,
1- story precast car fueling/ maintenance facility with parking above, new concrete helical ramp way, entry and exit ramps, and a three-story steel frame customer access building. The cost of the project is estimated at $50.0 million.
Exchange Building Parking Garage, Nashville, TN:
Lpe provided structural analysis and design of this 20,000 square foot post tensioned concrete parking garage in downtown Nashville. A structural scheme of post-tensioned concrete beam and slab system was chosen for the garage while the foundation was supported on rock and lateral stability was provided by moment frames of concrete and steel.
Williamson Medical Center, Franklin, TN
LPe provided the structural design for this four-level garage. The 40,000 square foot garage is a precast, pre-stressed concrete facility.
Gateway Villages, Franklin, Tennessee 
LPe provided Structural engineering services on three independent living/work facilities with attached garage. The structure consists of a steel frame on the first level and wood framing above. Lateral stability is provided by a combination of wood shear walls and steel bracing. The foundation consists of shallow footings.
Lenox Village, Nashville, Tennessee 
LPe provided Structural engineering services on this three-story mixed use facility. The combined use consists of first-floor retail space with a two-story residential plan above. The structure consists of typical wood framed construction supported by a post tension concrete floor. The structure has an underground parking garage.
Tennessee Valley Homes, Nashville, TN
LPe provided Structural engineering services on this 5,000 square foot, single-story, post-tension concrete garage.
Wedgewood Glass Factory, Nashville, Tennessee
LPe provided Structural engineering services on this five-story apartment/condo facility. The 45,000 square foot building has a parking garage on the first level. The structure is framed with composite steel joists and beams with a concrete deck and wood frame above. Lateral stability is provided by masonry and wood shear walls.
Jamison Station, Franklin, Tennessee
LPe provided Structural engineering services on this four-story 75,000 square foot condominium building with attached garage. The first floor consists of post-tensioned concrete beams and slabs supported on concrete columns. The upper level is a wood framed structure while the foundation itself is supported on shallow footings.
For a comprehensive list of projects, please call the LPe office at (615)726-2902.